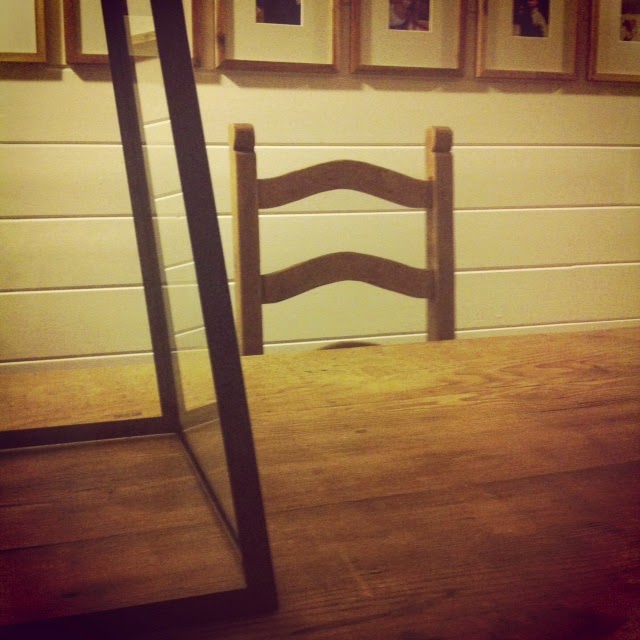I've been quiet this past week. My day job is keeping me busy and we've spread ourselves thin with trying to tackle lots of projects at once. There is a big free neighborhood dumpster clean up day quickly approaching so we're doing some spring cleaning while also trying to get our yard back in gear for the warmer months. Yeah, and we're installing baseboards. But a couple of weeks ago, we did some upgrading, and I haven't shared it with you yet.
After checking off our list the replacement of our ceiling fan, updating our dining chandelier was high up on my list. When we purchased the home almost a year ago, I knew we would change out the dining fixture, so I started keeping my eyes open for possible options.
At first, I was set on the Eldridge Pendant from Ballard Designs. It was a popular choice, and I found many shots of it used in homes.
Houzz
I really gravitated towards it, however I wasn't sure if it was compatible with our sloped ceiling. After a call into their customer service department, and a look over the installation documents they emailed over to me, I realized it wouldn't work with our ceiling. Flat ceilings only. I was bummed, but I'm learning day by day, that another great option will always present itself. There's no crying in interior design.
Then, I became really obsessed with the idea of lanterns over our table. I loved them every time I spotted an inspiration image of them.
I especially loved them when I saw them sprayed in a color.
Milk and Honey Home
I knew I would need two for over our long expanse of dining table,
and I found this awesome option over at Wayfair, for only $113.00 a pop.
So my obsession and pondering continued.
But I wavered and then began considering the Ballard Designs single Eldridge pendant,
as opposed to the larger option shown above.
Anisa Darnell, of Milk and Honey Home used one in her home.
When I came across this picture
it stopped me in my tracks.
Caitlin Creer Interiors
The warm wood flooring throughout and the white walls paired with dark hardware
was the direction I was headed in, and this image really sealed the deal for me.
So while on sale, I purchased two of the pendants in the medium size and shortly thereafter they arrived at our house.
I shared a peek of them on instagram.
One of the main reasons that I went with them, is that the glass doesn't take up a lot of visual space (ie. they would keep our small home feeling open and airy). However, when you're purchasing everything online, it can be hard to nail it on the scale of pieces. Even after measuring them out prior, when I opened up the boxes, I thought they might be a bit big for our dining space.
But it was no turning back at this point (I have real problems with the idea of paying for return shipping), so up they were going. A couple of weeks ago, Jon took a day to do the electrical work (at this point, I'm pretty much convinced he can tackle any kind of project) and get them hung just so. Here's a teaser he sent over to me while I was at work.
With the lights hung, we were eager to have our dining table back in our dining room. Go figure. It had been about two months since we were actually able to sit down to a meal in our home, and it was a luxury we were missing. A friend saved us, and came by to give us a hand with our way too heavy table.
In case you forgot, here's how our dining room
was looking in the real estate listing last year.
I recently found a few pictures of my phone of when we toured the house prior to buying.
This was the dining room I captured then.
Here's how life looked, just after move in
(do not even ask me how many times I bumped
my head on that chandelier).
And this remained our reality for several months.
If you popped over for dinner tonight, this is what you might find
(perfectly styled with the high chair, heh?).
We hung the lights high, to help keep the room open and lift your eyes. However, when all was said and done, Jon and I agreed that they should have been about 4"-5" lower.
Now, if you're thinking the room is looking a little bare, I'd agree. There are about seven more things that need to happen in here to get it truly feeling homey, but it's a start. I'm all for starts. A couple of of those things should be taking place prettttyyy immediately, so stay tuned people.




















































