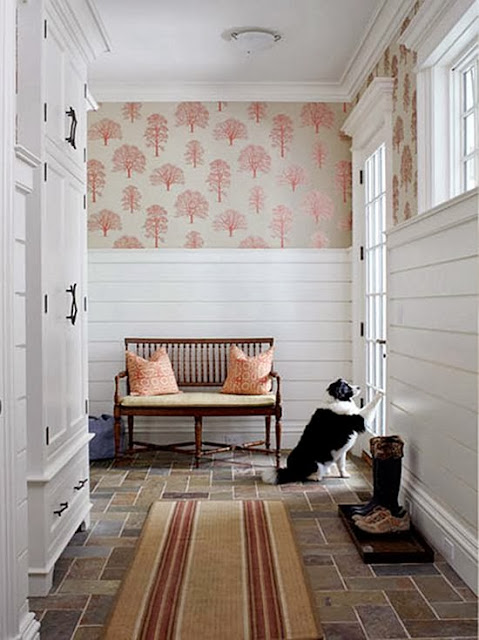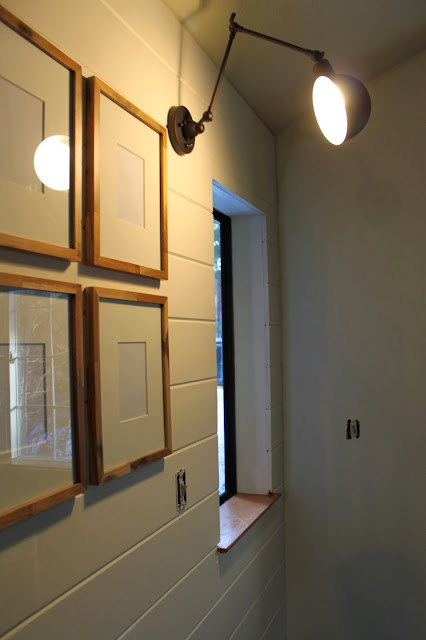Walking into our house, there is a small (as in tiny) mudroom and then you are led directly into our living room. Our one and only living room. It's been suffering in the looks department since the day we closed on the house, but it's currently the main focus of our work (and wallets). In this space, there is a 17', windowless, featureless, no-tv, wall. It was a gigantic blank canvas, that really needed some immediate attention.
Here is the wall, while the sellers were still packing up.
Kind of hard to believe we wanted to buy the place, heh?
To be honest, it has looked just as bad since we've been here.
I talked about this wall, and my plans for it, here.
A random place to start our main floor updates…possibly.
Very needed…totally.
I debated many an option for the wall.
But the choice became pretty clear, all on it's own.
You see, I have loved white planking for years.
Years!
That character. That texture.
It was just what our design challenged 1980's home needed.
It gives an open and airy feel and we wanted this area of our living room
to flow easily with our open plan dining and kitchen spaces as well.
It can read very coastal, but with lots of layered furnishings
and contrasting dark elements I think it can also read as very Country Cabin.
It was just what the doctor ordered.
Next, I weighed what exactly I would hang on that large expanse of wall.
The previous homeowners didn't get it right.
One square image was certainly not appropriate for that expanse.
I considered a mixed gallery wall with some dimension and different finishes,
but ultimately settled on a grid style gallery wall.
I love symmetry, and it would be a great place to incorporate this style of arrangement.
Lastly, I had to decide on what style of frame we would use.
This affordable frame from Target quickly became the glaringly correct choice.
They have a reclaimed look to them,
and the tones were perfect for the other browns that will be popping up in our living room
(via leather, hardwoods, etc.)
We used a couple of them in our bedroom, and Jon actually liked them.
When we both like something, it's a no brainer.
These Threshold frames are in high demand, so needing 20-22 of them,
I had to place a few orders when they presented themselves as available online,
and I grabbed a few in stores in person as well.
I was able to take advantage of sales,
so in the end they came out to about $13.00 each.
A totally affordable mass wall arrangement if you ask me.
There are lots of tutorials on how to accomplish a tongue and groove
or planked wall online, and many are more economical then the route we took.
We want to ensure that any work we do on the home is done correctly
and will add value, so we went with the more expensive technique
of tongue and groove 8" pine planks.
We picked ours up at our local lumber yard for about $350.00,
and got them home just before some rain set in.
The kids were enrolled in daycare and we both happened to have a weekday off,
so it was the perfect opportunity to jump on in.
That was back in early November.
Here's that wall one last time, just before we got to work
(all of the white paint samples I debated over is a WHOLE other post).
Truth be told, Jon wasn't completely on board with the whole concept.
The coastal look I tend to gravitate towards, makes him nervous.
He's constantly (as am I) considering re-sale in our market and
beach house, does not sell in the Sierras.
He was doing it for me.
Those first couple of planks took a big chunk of time to get perfect.
Our house, like most, isn't perfectly level,
and as we had read the first couple of boards were the most important to get right.
All of the cut outs for the light fixtures and power outlets
definitely slowed us down as well.
I will say that Jon thoroughly enjoyed having me at his beckon call all day long.
When he said lift that or get me this, I was on it.
And I didn't complain, BECAUSE I WAS GETTING A PLANKED WALL!
At the days end, after eight hours child free, this is what our wall looked like.
I should probably mention here, that this wall, has been a lesson to me in how long it takes to tackle something. Seriously! I have a whole new level of respect for craftsman and builders. I honestly thought the wall would be planked, primed AND painted within the first eight hours.
Wrong!
Several weeks later, Jon finally had a half day to himself,
and when I came home from work WE HAD A FULLY PLANKED WALL!
And then it sat. And sat. And sat.
Jon was actually convinced that we should leave the pine exposed.
A few nights before Christmas (festive, aren't I?), while Jon was at work
and the kids were tucked into bed, I decided there was no time like the present to prime.
And so, prime I did.
And several nights later, I painted.
And painted, and painted.
Two coats of primer, and two coats of paint,
plus all of those little grooves, took a good chunk of time out of my life
(the wine may have contributed to my slow pace).
Okay, okay, okay, enough already, right?
Here she is
(we had just dragged our dying and dry Christmas tree from the house,
so please don't mind the pine needles).
Obviously there is LOTS of finishing work still to be done.
All of our new wall switch plates are currently on their way to our doorstep,
there is trim to be decided on,
yeah, and photos in the frames might be a good idea too.
But it was either write this post, or put together a photo order,
and I went with a blog post.
You're welcome.
I'm happy to report that Jon likes it as much as I do.
We finally have one place in our house that reflects our style,
and that we like to rest our eyes on.
Who knew that a white wall, with some picture frames
and a couple of new lights could make a girl so happy?
So consider this an in-progress post,
not a finished-project post.
I had originally been obsessing,
and had actually purchased (but cancelled quickly) the Reed Sconce
for this wall. They were going to be over $600.00 for the two,
and I just couldn't live with that.
Thankfully, I had a little lighting miracle (I should share the full story),
and instead grabbed up these Jordan Sconces on sale with free shipping
coming in at $100.00 each. Done and done.
This wall is actually just the starting point for us for this room. We have a full furniture plan for our living area, hardwoods being ordered soon with installation beginning in the Spring, a storage project starting any day, and several other home updates (including Jon and I's Christmas gift to ourselves), and an Outdoors/Adventure room taking shape for Nolan. There is actually a post already in line for Thursday, so stay on your toes people!







