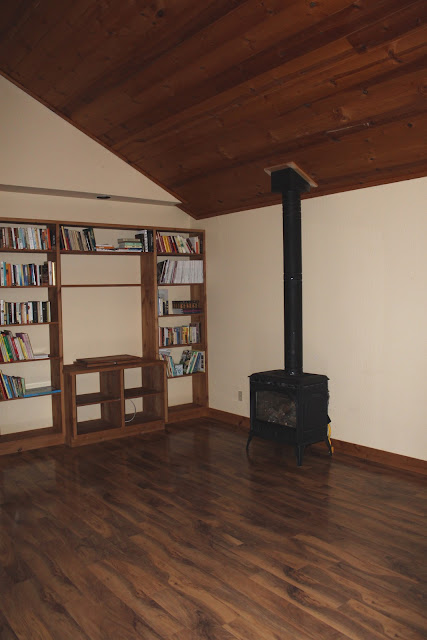Enter the Somerset house.
It was in our ideal neighborhood,
on an acre (a whole acre!) and priced to sell.
When we think about owning our first home,
land is fairly high on our wishlist
land is fairly high on our wishlist
so we had to go see this place
(fyi, our price range doesn't usually allow for much land).
(fyi, our price range doesn't usually allow for much land).
So to Casa de Somerset we went.
It was a little rough around the edges,
but all houses in our price range are,
so there were no surprises there.
The front porch was secluded and quiet,
which we loved.
The kitchen had been recently updated,
unfortunately though, not to my taste,
and the configuration felt quite cramped
(you may spy our boy crawling down the hallway
to check out the rest of the house).
Cramped was also what came to mind when you looked at the living room.
Although I was dying to jump in and
make those built-ins feel a bit more custom.
The floor plan was similar to a lot that are on the market in our price range:
a great room with lofted ceilings, attached to a hallway leading to bedrooms.
In the end, this house just felt too small for our growing family and
we were already looking at ways to make the small space work for us.
And the backyard was going to require a lot of expensive landscaping.
One of the biggest concerns was this thing:
We did not want to find out what this
driveway would bring in the winter
when it was icy and covered in snow.
So, we passed and along came Casa de Glenshire.
This was comparable in square footage but at a substancially lower price,
which, of course, we liked.
It came to mind as a possible rental income property for the long term.
We went to see it after getting a little bit of snow,
and the gray clouds and cold temperatures,
didn't really help this place feel warm and inviting.
The interior felt a bit more spacious then the previous house,
but it was apparent that there was a lot of work to be done
(the photos make it hard to tell, but the carpet, tile, and
kitchen flooring all needed to be replaced immediately).
The kitchen had a nice layout
(although my picture fails to capture it all)
and offered a more spacious feel.
On a side note, touring short sale homes that are being lived in
and have been staged in no way
certainly make it more challenging to see the potential.
Of course, with an investment property in a lower price range we
anticipate that there is work to do.
But it was evident that there was damage throughout this house,
and the bathrooms were not only dirty,
but looked like they might have water damage.
Alas, this house didn't make our little hearts skip a beat,
even for short term living and long term investment possibilities,
so we trotted along to our next place.
This house was set way back on a hill,
with few neighbors close by.
It was certainly clean, but that's kind of where it ended for me.
The kitchen had a nice big floorplan, which was a plus.
And it was adjacent to patio doors heading outside.
A+ for the patio doors, but unfortunately the yard just outside was
slighting awkward.
AND the dining room featured an amazing
faux-stone wall, made from wallpaper.
Where do people come up with this stuff?
The master bedroom was a nice size (and clean),
but again, it wasn't enough to take our breath away.
This one just left me feeling lukewarm, so we're moving on.
We did get some takeaway from seeing these houses
and that is: Perfect doesn't exist.
Whether it's the lot, or the driveway, or the square footage,
or the neighbors, we won't be able to find perfect.
But, we'll try to get as close to it as possible!
Our wishlist is getting a bit more defined,
and I'll share that list with you soon!
With lots of things still up in the air for the near future,
looking at real estate and not buying,
may be our safest bet for a little while.
Although, if our dream home pops up,
you very well may hear me singing a different tune.


















No comments:
Post a Comment