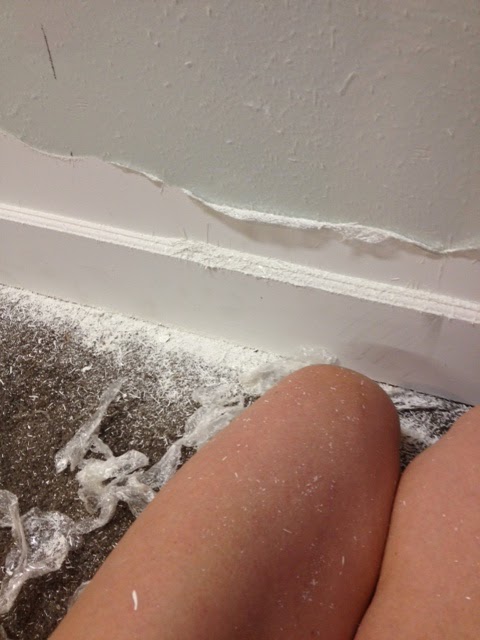It looked like this on our final walk through before we moved in.
Modest in size and basic, there was really nothing wrong with it.
Shame on me for not taking more photos of the space (blogging fail). The only change that I had made, was replacing the original not-my-style mirror with this roped version that I loved.The flooring was an economical linoleum which really wasn't really doing all that much for the room, style wise, so when we were in hardwood install mode, we decided to add the small footprint of a bathroom to the install list.
Back in February, Jon demo'd the flooring,
which in turn meant demoing the whole bathroom
(here you get a glimpse of that old linoleum I mentioned).
When we realized how taxing and overwhelming the process of installing hardwoods was on the main living floor, we decided that this room would just have to wait until a later date. We have two other full bathrooms, so this room wasn't essential, and it was pretty easy to close the door and ignore it for the time being. So it became kind of a catch all room for equipment and gear for a while.
Fast forward nearly four months, and the room has continued to look like this
(quick iPhone pics..apologies!)
(and yes, that is 1/2 of a green plastic easter egg, and 1/2 of a pink plastic Easter egg).
(quick iPhone pics..apologies!)
(and yes, that is 1/2 of a green plastic easter egg, and 1/2 of a pink plastic Easter egg).
This is where the vanity once stood
(which now stands in our garage with the toilet, which is totally awesome).
The bathroom includes a shallow closet with a built in shelving system.
Previously, it had sliding mirrored doors to conceal the shelves but
we removed those when we were in demo mode.
This is how our shelving system has continued to look.
It serves as my craft /baby supplies/kids artwork closet of sorts.
With a 4th birthday party for Nolan just around the corner (which he is very excited about, in an uber sweet kind of way) and a visit from Grandma Bab's on the calendar for July, we figured it was time to get this space at the least, functional again (ie, a toilet and sink). Last week, immediately after installing our new door Jon jumped right in to installing the final pieces of flooring in this room. He then sanded and sealed it, so we're ready to proceed!
That left me to make some design choices. I really wasn't set on taking this room in any one direction. I had some ideas for how to improve it's function, and toyed with some things I wanted to incorporate, but I wasn't dead set on any one scheme or design plan. I considered many many combinations of colors, palettes, accessories, etc. I toyed with stenciling the walls, and adding texture via board and batten or planking. In the end, here is the design board that will guide me:
I have been eager to use this saturated green, Sherman-Willams' Rosemary, since seeing it used by Erika Powell (the legend) of Urban Grace Interiors in her own kitchen. Because I generally shy away from bold color, I think testing my limits in the form of a saturated vanity is a good baby step. That, and I've been wanting to paint a bathroom vanity for a while now.
I'm planning on incorporating a mixed gallery wall in the space which will feature lots of different textures, materials and a variety of art prints. I'm really excited to start building that wall. It might go a little something like this:
or this:
(and apparently I have a thing for bird prints)
I also plan on installing clean lined rustic plank shelves in that shallow closet, similar to the ones we installed in our entry nook, which I'll then load up with lots of galvanized bins for great storage.
I'm sure my plans will evolve a bit from here, and we're not in any huge rush to get this all done lickety-split. We'll be piecing it together slowly but surely (dolla dolla bills yo). I look forward to sharing those updates with you!



















































