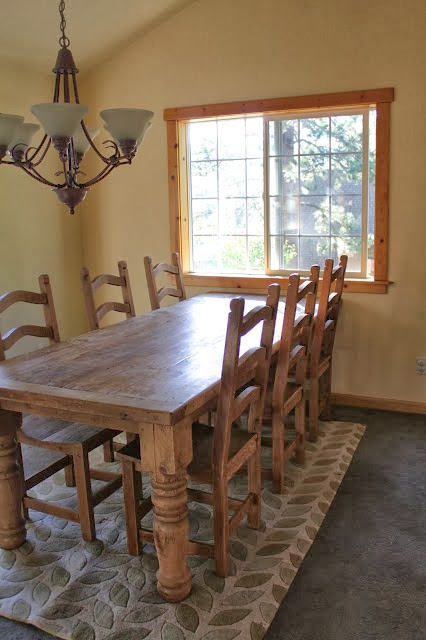Our dining room is part of our very open main living area. The original listing photos from the home show the dining area tucked into the rear of this photo. And yes, the previous owners liked house plants.
Here she is.
She is flooded with lots of natural light,
and the patio doors lead out to our upper deck.
This is how she looked on our final walk through,
while the sellers were packing up.
Immediately after we moved in and plopped our existing dining table there,
the space was looking like this.
And then, after we upgraded to a farm table, a la craigslist,
Then I thought and I painted.
I game planned and I started buying things.
I game planned and I started buying things.
I'll be breaking everything down with the deets in the coming weeks, but here's the board by the numbers:
1) After weighing several (hundred) curtain options, I decided on an ubber affordable Ikea linen blend curtain, oil rubbed bronze hardware to compliment all of the light fixtures, some roman bamboo blinds for texture (I'm addicted to them), and some artwork framed up in gold.
2) There is a small pocket door in the space that leads to our half bath. The wood and trim of the pocket door don't match the other wood and trim in our house, so it's the perfect opportunity to breath some new life into it. That outdated door is getting a coat of paint and new clean trim (FYI, I've already tackled this project and I'm so happy I did. Details soon!) . And maybe some taxidermy to go above it? We'll see.
3) Our dining table is already in place, but I'm actually going to be giving it a good sanding and protective clear stain to help manage it's slightly-too-rough texture. Those pendant lights...they've been ordered. I did it during a rush of temporary insanity while they were on sale, and I think they are going to make a world of difference. I'm hoping to swap out the chairs that came with the table, for some lower profile black modern farm style chairs, but Jon tells me that's low on the priority list. Fortunately, I manage the lists around here.
4) This is the first room we're tackling with our hardwood install. I'm considering an indoor-outdoor area rug for under our dining table, for texture and easy clean up. I've been eyeing this one for months, just waiting to pull the trigger on it.
5) And finally, I've been working on a little console area in the space, complete with a round mirror, baskets for hidden away storage, and some ambient lighting.
I've heard it said with home renovations that things have to get worse before they can get better. This past week, things got worse. Way worse. We shuffled things around, stayed up late, and finally painted the ceiling in here white (I finished the walls, all on my own thank you very much, the week prior). This is the room as we prepped it for paint.
1) After weighing several (hundred) curtain options, I decided on an ubber affordable Ikea linen blend curtain, oil rubbed bronze hardware to compliment all of the light fixtures, some roman bamboo blinds for texture (I'm addicted to them), and some artwork framed up in gold.
2) There is a small pocket door in the space that leads to our half bath. The wood and trim of the pocket door don't match the other wood and trim in our house, so it's the perfect opportunity to breath some new life into it. That outdated door is getting a coat of paint and new clean trim (FYI, I've already tackled this project and I'm so happy I did. Details soon!) . And maybe some taxidermy to go above it? We'll see.
3) Our dining table is already in place, but I'm actually going to be giving it a good sanding and protective clear stain to help manage it's slightly-too-rough texture. Those pendant lights...they've been ordered. I did it during a rush of temporary insanity while they were on sale, and I think they are going to make a world of difference. I'm hoping to swap out the chairs that came with the table, for some lower profile black modern farm style chairs, but Jon tells me that's low on the priority list. Fortunately, I manage the lists around here.
4) This is the first room we're tackling with our hardwood install. I'm considering an indoor-outdoor area rug for under our dining table, for texture and easy clean up. I've been eyeing this one for months, just waiting to pull the trigger on it.
5) And finally, I've been working on a little console area in the space, complete with a round mirror, baskets for hidden away storage, and some ambient lighting.
I've heard it said with home renovations that things have to get worse before they can get better. This past week, things got worse. Way worse. We shuffled things around, stayed up late, and finally painted the ceiling in here white (I finished the walls, all on my own thank you very much, the week prior). This is the room as we prepped it for paint.
From this angle, you get a glimpse of our half bath and pocket door.
And that is a portion of our hardwoods, sitting in waiting.
After the late night of painting,
the next day the carpet came up.
And we lived with her like this for the week.
The burgundy racing stripe is the prior paint choice
that was revealed when we pulled up the base boards.
That little stripe killed me, so I had to give it a quick paint over this weekend.
Today and the next few days, Jon is at home without children working on the dining room flooring install. I CANNOT wait to see this room transformed. Eeeek!










No comments:
Post a Comment